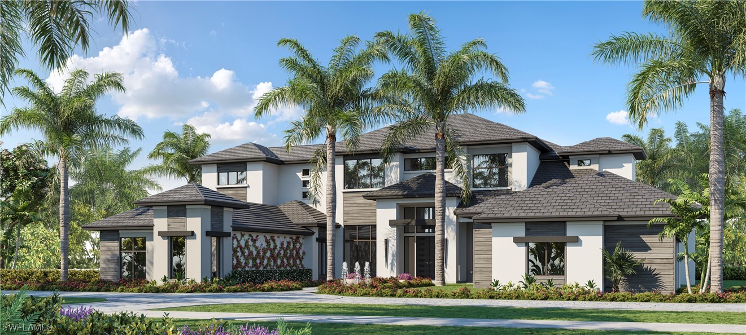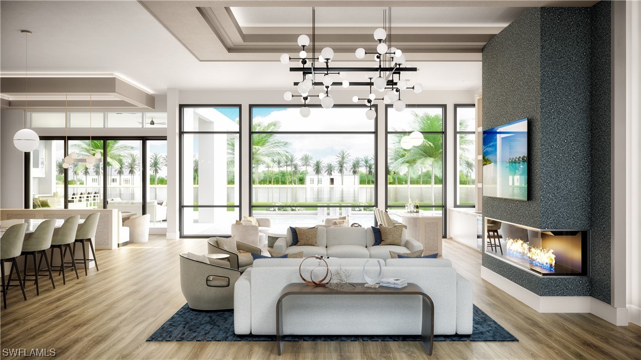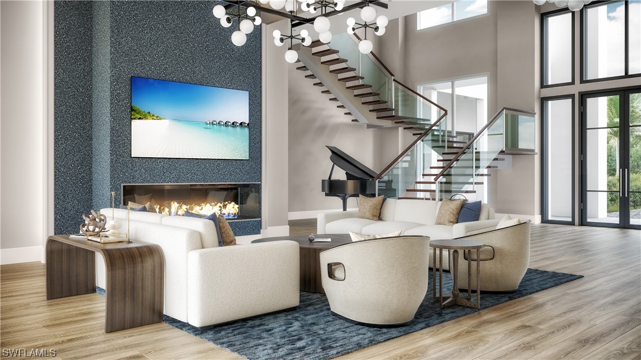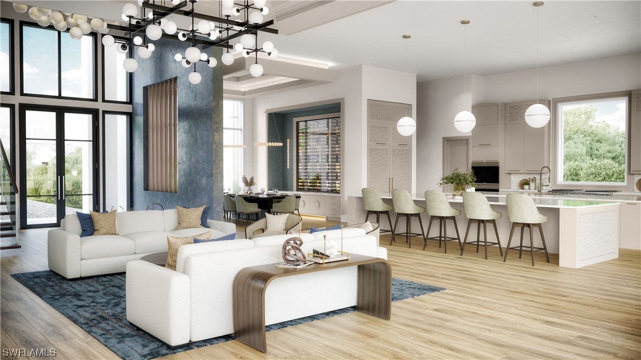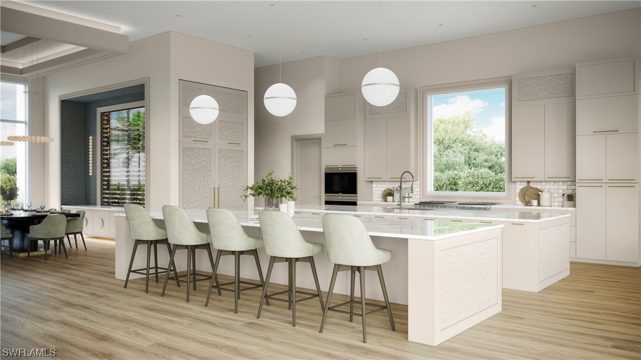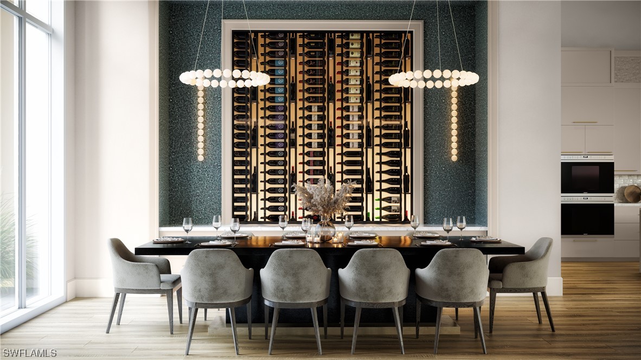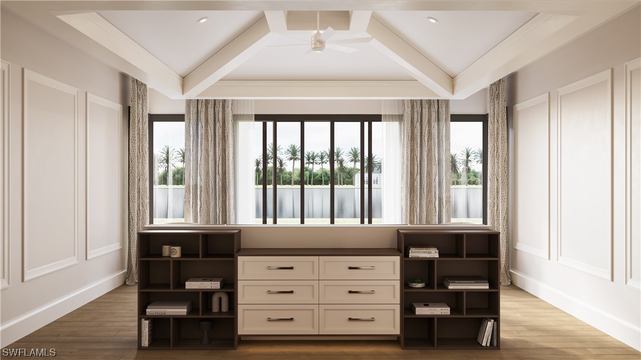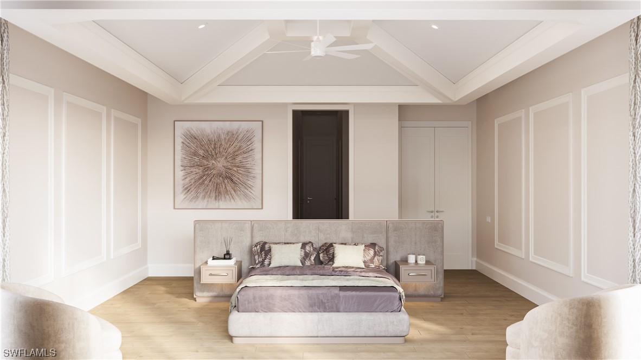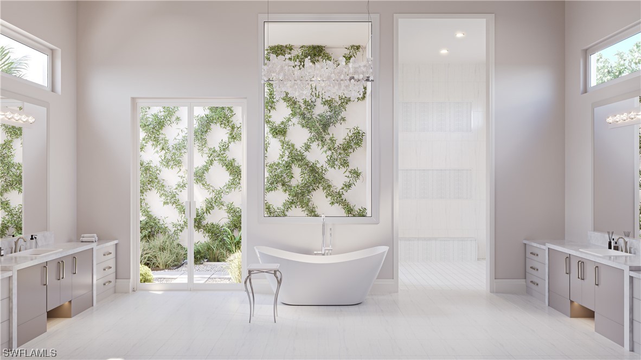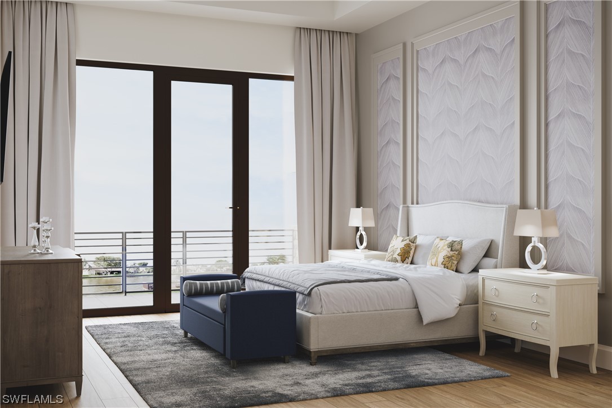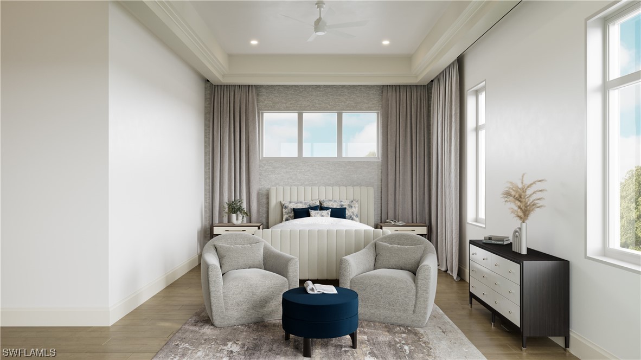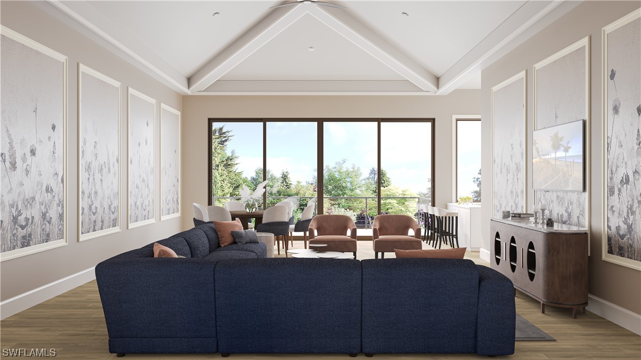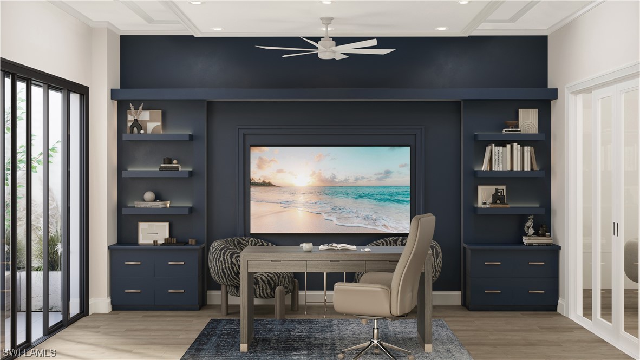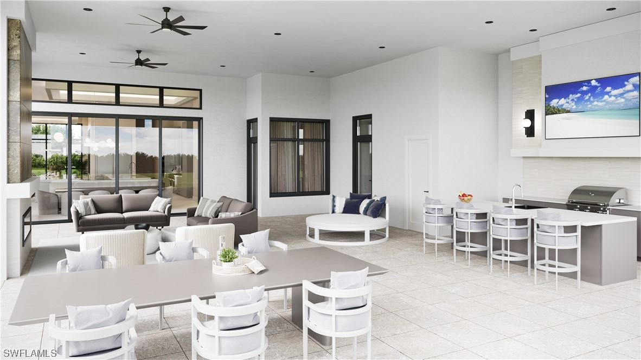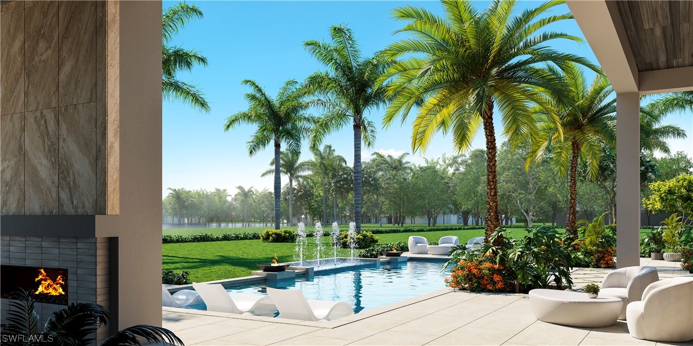
796 Cassena Road
Naples Fl 34108
6 Beds, 7 Full baths, 2 Half baths, 10074 Sq. Ft. $17,495,000
Would you like more information?
This 10,000 square foot luxury estate showcases unparalleled craftsmanship and meticulous attention to detail that has become synonymous with McGarvey Custom Homes. As you enter the grand foyer, you'll be immediately captivated by the exquisite finishes and masterful millwork that define this home. Every corner of this residence is a testament to superior craftsmanship, from the handcrafted bespoke cabinetry to the intricately designed moldings and trim work that adorn the ceilings and walls. The gourmet kitchen is a culinary masterpiece that will delight even the most discerning chef and is a perfect space for culinary creations. This expansive home boasts 6 bedrooms, a study, and a bonus room, perfect for a game room, or fitness center. Outdoors, the property is a true paradise with a spacious lanai and pool area creating an inviting space to relax and entertainment with serene lake views setting the stage for memorable gatherings. This is more than just a home; it's a statement of elegance and sophistication. It offers the perfect blend of luxurious living and the tranquility of a lakefront retreat, making it the ideal sanctuary for those who appreciate the finer things in life.
796 Cassena Road
Naples Fl 34108
$17,495,000
- Collier County
- Date updated: 05/02/2024
Features
| Beds: | 6 |
| Baths: | 7 Full 2 Half |
| Lot Size: | 1.04 acres |
| Lot #: | 25 |
| Lot Description: |
|
| Year Built: | 2024 |
| Fireplace: |
|
| Parking: |
|
| Air Conditioning: |
|
| Pool: |
|
| Roof: |
|
| Property Type: | Residential |
| Interior: |
|
| Construction: |
|
| Subdivision: |
|
| Taxes: | $10,230 |
FGCMLS #223077310 | |
Listing Courtesy Of: Chris Resop, The Agency Naples
The MLS listing data sources are listed below. The MLS listing information is provided exclusively for consumer's personal, non-commercial use, that it may not be used for any purpose other than to identify prospective properties consumers may be interested in purchasing, and that the data is deemed reliable but is not guaranteed accurate by the MLS.
Properties marked with the FGCMLS are provided courtesy of The Florida Gulf Coast Multiple Listing Service, Inc.
Properties marked with the SANCAP are provided courtesy of Sanibel & Captiva Islands Association of REALTORS®, Inc.
